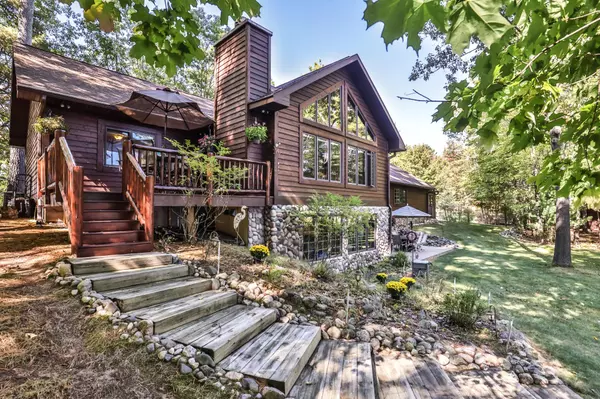For more information regarding the value of a property, please contact us for a free consultation.
9607 OLD HWY 70 Minocqua, WI 54548
Want to know what your home might be worth? Contact us for a FREE valuation!

Our team is ready to help you sell your home for the highest possible price ASAP
Key Details
Sold Price $1,275,000
Property Type Single Family Home
Sub Type Single Family Residence
Listing Status Sold
Purchase Type For Sale
Square Footage 2,856 sqft
Price per Sqft $446
MLS Listing ID 209250
Sold Date 11/15/24
Style Chalet/Alpine,Ranch
Bedrooms 4
Full Baths 3
HOA Y/N No
Abv Grd Liv Area 1,528
Year Built 1992
Annual Tax Amount $5,349
Tax Year 2023
Lot Size 0.530 Acres
Acres 0.5300046
Lot Dimensions 175x130
Property Description
Minocqua Chain life style, turnkey Cedar Chalet,4 bed,3 bath, 2850 sq. ft. new permanent pier, 3 car garage insulated/heated attached with pulldown storage, Cool boat house/storage/workshop/studio 16'6"x 22'6" near the water's edge. Main floor, great room all overlooking lake Minocqua, updated kitchen with island, primary bedroom bath main floor, water views, two additional bedrooms, with 2nd full bath, Cozy main floor wood burning fireplace, very comfortable space, lakeside cedar and trex deck, grill dinner before your pontoon ride, lower level features a gas stove & pellet stove, large lower den/family room, watch the big games, plenty of space for guests, Nice, laundry, 4th bedroom and full bath, walk out to patio and jump in your boat and enjoy the chain. Enjoy this location close to everything this is turnkey opportunity, on city water and sewer, tennis courts a walk away, bike, walk, boat to all your favorite spots, heated 7'x 10' heated greenhouse too! Don't miss this..
Location
State WI
County Oneida
Community Shopping
Zoning Residential
Direction Hwy 51 to left or or west at Paul Bunyon's sign, Old Hwy 70, go past tennis courts and high school sign on your left lake side.
Body of Water MINOCQUA
Rooms
Other Rooms Garage(s), Outbuilding
Basement Full, Finished
Interior
Interior Features Ceiling Fan(s), Cathedral Ceiling(s), Pantry, Pull Down Attic Stairs, Cable TV, Walk-In Closet(s)
Heating Forced Air, Natural Gas, Other
Cooling Central Air
Flooring Carpet, Other, Wood
Fireplaces Number 1
Fireplaces Type Free Standing, Gas, Stone, Wood Burning
Furnishings Furnished Or Unfurnished
Fireplace Yes
Appliance Dryer, Dishwasher, Exhaust Fan, Freezer, Disposal, Gas Oven, Gas Range, Gas Water Heater, Refrigerator, Range Hood, Washer
Laundry Washer Hookup, In Basement
Exterior
Exterior Feature Dock, Landscaping, Out Building(s), Patio
Parking Features Detached, Four Car Garage, Four or more Spaces, Garage, Heated Garage, Other
Community Features Shopping
Utilities Available Phone Available
Waterfront Description Shoreline - Sand,Shoreline - Fisherman/Weeds,Shoreline - Silt,Lake Front
View Y/N Yes
Water Access Desc Public
Roof Type Composition,Shingle
Street Surface Paved
Porch Deck, Open, Patio
Road Frontage Town Road
Total Parking Spaces 6
Garage Yes
Building
Lot Description Lake Front, Other, Wetlands
Foundation Block
Sewer Public Sewer
Water Public
Additional Building Garage(s), Outbuilding
Schools
Elementary Schools On Mhlt
High Schools On Lakeland Union
Others
Tax ID 01601-2177-0025
Ownership Fee Simple
Read Less
Bought with LASIER REALTY, INC.




