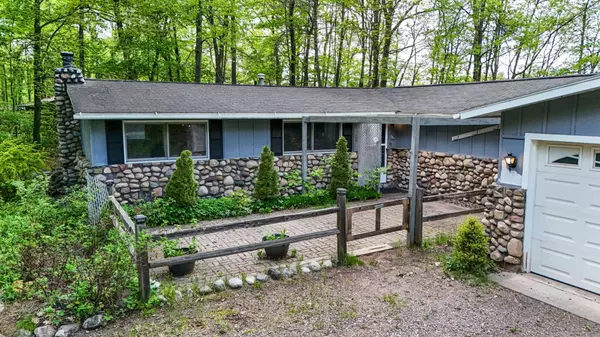For more information regarding the value of a property, please contact us for a free consultation.
8473 SQUIRREL LK RD Minocqua, WI 54548
Want to know what your home might be worth? Contact us for a FREE valuation!

Our team is ready to help you sell your home for the highest possible price ASAP
Key Details
Sold Price $235,000
Property Type Single Family Home
Sub Type Single Family Residence
Listing Status Sold
Purchase Type For Sale
Square Footage 2,198 sqft
Price per Sqft $106
MLS Listing ID 206995
Sold Date 10/08/24
Style One Story
Bedrooms 2
Full Baths 2
HOA Y/N No
Abv Grd Liv Area 1,223
Annual Tax Amount $1,822
Tax Year 2023
Lot Size 1.147 Acres
Acres 1.1471304
Property Description
Escape to Torpy Lake with this 2 bedroom, 2 bathroom year-round home. Boasting a spacious 3 season porch, you'll enjoy stunning lake views and a seamless connection to the outdoors. The open kitchen and dining area offer a convenient layout for entertaining, while the cozy living room with a gas fireplace invites you to relax and unwind. With a 2 car attached garage and a detached 1 car garage, there's plenty of space for your vehicles and storage needs. Venture downstairs to the finished basement, complete with a bar area and sauna. Outside, enjoy the peace and quiet of Torpy Lake and all the waterfront activities it has to offer. Located just a short drive from town, you'll have easy access to local amenities while maintaining the serenity of lakeside living. Create lifelong memories and embrace the beauty of waterfront living on Torpy Lake!
Location
State WI
County Oneida
Zoning Residential
Direction Hwy 70 West to Squirrel Lake Rd to fire #8473, property on right.
Body of Water TORPY (Adrian)
Rooms
Other Rooms Garage(s)
Basement Full, Finished, Interior Entry
Interior
Interior Features Ceiling Fan(s), Sauna
Heating Electric, Forced Air, Propane
Flooring Carpet, Laminate, Wood
Fireplaces Number 1
Fireplaces Type Gas Log, Multiple, Wood Burning
Fireplace Yes
Appliance Dryer, Dishwasher, Electric Oven, Electric Range, Electric Water Heater, Refrigerator, Washer
Laundry Main Level
Exterior
Exterior Feature Dock, Landscaping, Patio
Parking Features Garage, Two Car Garage, Storage
Garage Spaces 2.0
Waterfront Description Shoreline - Fisherman/Weeds,Lake Front
View Y/N Yes
Water Access Desc Driven Well,Well
View Water
Roof Type Composition,Shingle
Porch Patio
Road Frontage Town Road
Garage Yes
Building
Lot Description Lake Front, Views
Foundation Block
Sewer County Septic Maintenance Program - Yes, Conventional Sewer
Water Driven Well, Well
Level or Stories One
Additional Building Garage(s)
Schools
Elementary Schools On Mhlt
High Schools On Lakeland Union
Others
Tax ID 01601-1773-0003
Ownership Fee Simple
Read Less
Bought with LASIER REALTY, INC.




