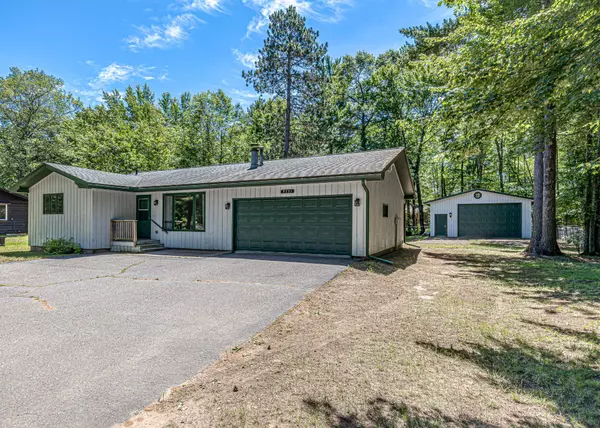For more information regarding the value of a property, please contact us for a free consultation.
9531 COUNTRY CLUB RD Minocqua, WI 54548
Want to know what your home might be worth? Contact us for a FREE valuation!

Our team is ready to help you sell your home for the highest possible price ASAP
Key Details
Sold Price $250,000
Property Type Single Family Home
Sub Type Single Family Residence
Listing Status Sold
Purchase Type For Sale
Square Footage 1,400 sqft
Price per Sqft $178
MLS Listing ID 207813
Sold Date 09/10/24
Style Ranch
Bedrooms 2
Full Baths 2
HOA Y/N No
Abv Grd Liv Area 1,400
Year Built 1980
Annual Tax Amount $1,266
Tax Year 2023
Lot Size 0.460 Acres
Acres 0.4600092
Lot Dimensions 100x200
Property Description
Location, Location, Location! Opportunity awaits in this 2 bed, 2 full bath Ranch home in the heart of Minocqua. The home features an open concept kitchen and living room, primary bedroom with bathroom, an additional bedroom and bathroom, as well as a large mudroom/laundry room that leads out to the attached 2-car, insulated and heated garage. Utility amenities feature City Water/Sewer, Natural Gas & Spectrum Cable. Plenty of bonus storage is available in the detached, 26' x 38' stick framed garage (Built in 2008). Spacious backyard offers a quiet feel, while still being close to all the amenities Minocqua has to offer!
Location
State WI
County Oneida
Community Shopping
Zoning Residential
Direction From Minocqua, Hwy 51 S to (L) on Country Club Rd, approx. .3 miles to home on (R).
Rooms
Other Rooms Garage(s), Outbuilding
Basement Crawl Space, Exterior Entry
Interior
Interior Features Ceiling Fan(s)
Heating Forced Air, Multiple Heating Units, Natural Gas, Wood
Flooring Carpet, Vinyl
Fireplaces Number 1
Fireplaces Type Stone, Wood Burning
Fireplace Yes
Appliance Dryer, Dishwasher, Electric Oven, Electric Range, Electric Water Heater, Refrigerator, Washer
Laundry Main Level
Exterior
Exterior Feature Fence, Landscaping, Out Building(s), Paved Driveway
Parking Features Attached, Four Car Garage, Four or more Spaces, Garage, Two Car Garage, Storage, Driveway
Garage Spaces 2.0
Fence Yard Fenced
Community Features Shopping
Utilities Available Cable Available, Phone Available
Water Access Desc Public
Roof Type Composition,Shingle
Street Surface Paved
Porch Deck, Open
Road Frontage Town Road
Garage Yes
Building
Foundation Block
Sewer Public Sewer
Water Public
Additional Building Garage(s), Outbuilding
Schools
Elementary Schools On Mhlt
High Schools On Lakeland Union
Others
Tax ID MI-2209-12
Ownership Trust
Read Less
Bought with REDMAN REALTY GROUP, LLC




