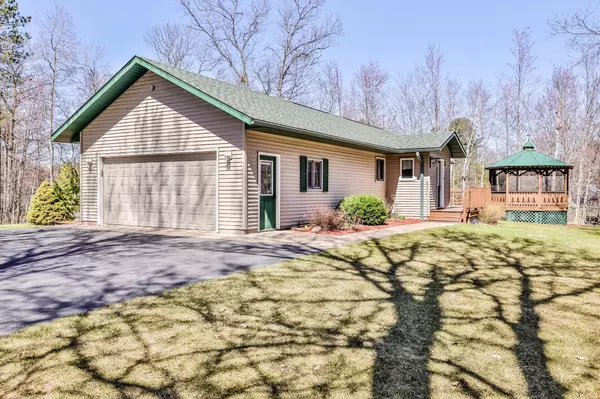For more information regarding the value of a property, please contact us for a free consultation.
8620 KENWOOD TERRACE Minocqua, WI 54548
Want to know what your home might be worth? Contact us for a FREE valuation!

Our team is ready to help you sell your home for the highest possible price ASAP
Key Details
Sold Price $415,000
Property Type Single Family Home
Sub Type Single Family Residence
Listing Status Sold
Purchase Type For Sale
Square Footage 1,600 sqft
Price per Sqft $259
Subdivision Pine Hill Estates
MLS Listing ID 205988
Sold Date 07/31/24
Style One Story
Bedrooms 3
Full Baths 2
HOA Y/N No
Abv Grd Liv Area 1,600
Year Built 2000
Annual Tax Amount $1,893
Tax Year 2023
Lot Size 0.798 Acres
Acres 0.7980257
Property Description
Over the river and through the woods is what you may think of here. Quaint 3 bedroom, 2 bath home with an attached 2 car garage. Home is truly where the heart lies with this spacious kitchen, large pantry, granite countertops, open concept with large windows to take in that meandering view of the Tomahawk River. Master ensuite is a bonus and room to grow and expand downstairs if that is your desire. Added bonus room and large den area gives you a multitude of options. With the walkout basement and more daylight windows you can almost see a mother-in-law suite, crafting room or media room. So much potential awaiting your final touches. Updates galore within the last 5 years include new well, pressure tank, new septic, added gazebo, kitchen appliances, furnace, water heater, water softener, washer & dryer.
Location
State WI
County Oneida
Community Shopping
Zoning Residential
Direction Hwy 51N, take 70W about 2 miles to left on Kenwood Terrace, home on left.
Body of Water , Tomahawk River
Rooms
Other Rooms Outbuilding
Interior
Interior Features Cathedral Ceiling(s), Pantry, Cable TV, Walk-In Closet(s)
Heating Natural Gas
Flooring Carpet, Wood
Fireplaces Number 1
Fireplaces Type Free Standing, Gas
Fireplace Yes
Appliance Dryer, Gas Oven, Gas Range, Gas Water Heater, Microwave, Refrigerator, Water Softener, Washer
Exterior
Exterior Feature Out Building(s), Paved Driveway
Parking Features Garage, Two Car Garage
Garage Spaces 2.0
Community Features Shopping
Waterfront Description Shoreline - Sand,River Front
Water Access Desc Drilled Well,Well
Roof Type Composition,Shingle
Road Frontage Town Road
Garage Yes
Building
Lot Description Dead End, Rural Lot
Sewer County Septic Maintenance Program - Yes, Mound Septic
Water Drilled Well, Well
Level or Stories One
Additional Building Outbuilding
Schools
High Schools On Lakeland Union
Others
Tax ID 01601-5444-0000
Ownership Fee Simple
Read Less
Bought with REDMAN REALTY GROUP, LLC




