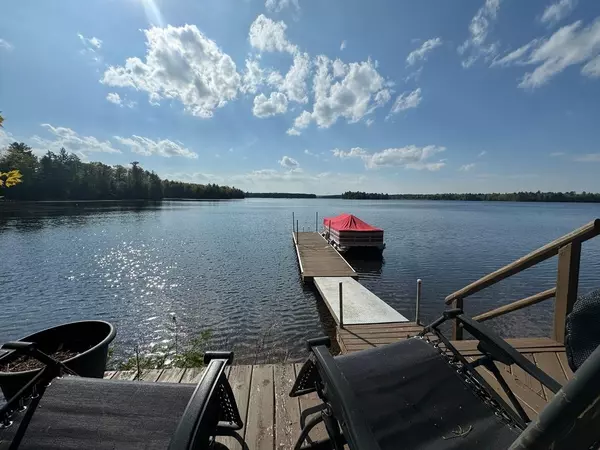For more information regarding the value of a property, please contact us for a free consultation.
4536 CHARLOTTES WAY Mercer, WI 54547
Want to know what your home might be worth? Contact us for a FREE valuation!

Our team is ready to help you sell your home for the highest possible price ASAP
Key Details
Sold Price $1,100,000
Property Type Single Family Home
Sub Type Single Family Residence
Listing Status Sold
Purchase Type For Sale
Square Footage 2,768 sqft
Price per Sqft $397
Subdivision Camp Nokomis Estates
MLS Listing ID 206892
Sold Date 07/15/24
Style Ranch
Bedrooms 3
Full Baths 2
Half Baths 1
HOA Y/N No
Abv Grd Liv Area 1,758
Year Built 2011
Annual Tax Amount $5,005
Tax Year 2023
Lot Size 6.320 Acres
Acres 6.3199954
Property Description
Spectacular home in the elite Camp Nokomis Estates featuring 6.32 acres & 345 ft of exceptional frontage on Trude Lake! Trude Lk is 781 acres & connects to the Turtle Flambeau Flowage offering over 14,000 acres of water to explore! Strategically placed, this beauty enjoys both the sunrises & impressive sunsets. Has exceptional privacy, a 4-hole putting green, 30x30 det garage, 26x24 att finished garage, custom outdoor shower, WF patio, full length deck & fenced in garden with underground water line & auto timer watering. Inside you’ll find towering cathedral ceilings, massive waterfront windows, beautiful bamboo HW flooring, open concept centered great room & lovely sunroom with vinyl windows. Gorgeous WF kitchen with huge walk-in pantry captures the east side of the home, while the Master Suite encompasses the west. Finished LL offers 2 bdrms, full ba & family rm that opens to a large WF patio. Most furniture is included! Truly a one-of-a-kind amazing property inside & out!
Location
State WI
County Iron
Direction Hwy 51 North in Mercer, turn LT on CTH FF, turn LT on Popko Circle West, turn LT on Camp Nokomis Road, LT on Charlottes Way to LT at fire number 4536W.
Body of Water TRUDE
Rooms
Other Rooms Garage(s)
Basement Exterior Entry, Egress Windows, Full, Interior Entry, Partially Finished, Walk-Out Access
Interior
Interior Features Ceiling Fan(s), Cathedral Ceiling(s), Hot Tub/Spa, Pantry, Walk-In Closet(s)
Heating Forced Air, Propane
Flooring Carpet, Wood
Fireplaces Type Free Standing, Wood Burning
Fireplace No
Appliance Dryer, Electric Water Heater, Freezer, Gas Oven, Gas Range, Microwave, Refrigerator, Washer
Laundry Main Level
Exterior
Exterior Feature Dock, Garden, Landscaping, Patio, Propane Tank - Leased
Parking Features Attached, Detached, Four Car Garage, Four or more Spaces, Garage, Storage
Waterfront Description Shoreline - Rocky,Lake Front
View Y/N Yes
Water Access Desc Drilled Well,Well
View Water
Roof Type Composition,Shingle
Porch Deck, Open, Patio
Road Frontage Town Road
Total Parking Spaces 5
Garage Yes
Building
Lot Description Dead End, Lake Front, Private, Secluded, Views, Wooded
Faces West
Foundation Poured
Sewer Conventional Sewer
Water Drilled Well, Well
Additional Building Garage(s)
Schools
Elementary Schools Ir Mercer
Others
Tax ID 012-0848-1600
Ownership Fee Simple
Read Less
Bought with GOLD BAR REALTY




