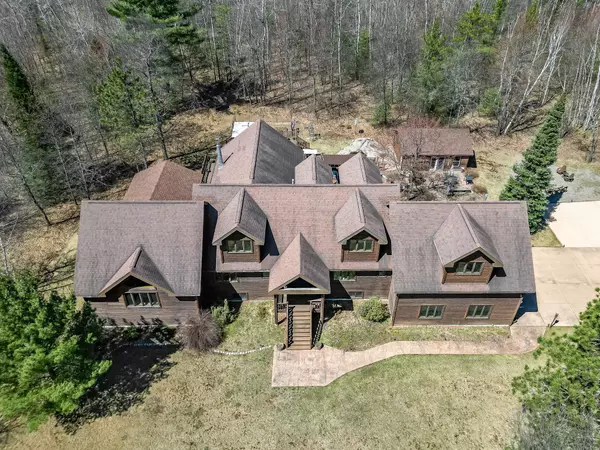For more information regarding the value of a property, please contact us for a free consultation.
8991 CURTIS LAKE DR Minocqua, WI 54548
Want to know what your home might be worth? Contact us for a FREE valuation!

Our team is ready to help you sell your home for the highest possible price ASAP
Key Details
Sold Price $699,900
Property Type Single Family Home
Sub Type Single Family Residence
Listing Status Sold
Purchase Type For Sale
Square Footage 7,500 sqft
Price per Sqft $93
MLS Listing ID 206502
Sold Date 06/28/24
Style Chalet/Alpine
Bedrooms 5
Full Baths 5
HOA Y/N No
Abv Grd Liv Area 4,500
Year Built 2005
Annual Tax Amount $4,229
Tax Year 2023
Lot Size 5.140 Acres
Acres 5.139991
Lot Dimensions 320x607
Property Description
Absolute dream home w/ perfect Northwoods aesthetics. 5 bedrm, 5 bath home sits proudly on 5.13 acres. Outstanding vaulted ceilings in great room w/ open floor plan to dining area. Kitchen features, double oven, 2 islands w/eat-in bar, & charming hickory cabinets. Spacious first floor master suite includes, beautiful whirlpool tub, tile walk in shower, 2 walk in closets, ledgestone gas fireplace, hot tub room & access to wrap around deck. Loft area consists of 3 bedrooms w/ walk in closets. Lower level family room ultimate space for entertaining family & guests; surround sound, wet bar, personal office & extra utility room. Additional prospective living quarters in adorable log sided gazebo house. Attached 2 car heated garage w/ unfinished upstairs & extra storage and a new two car detached garage. Professionally landscaped yard w/ solar lighting, excellent patio space, new outdoor kitchen on the multi-level deck. Check out the Attributes List in MLS Docs for more detail.
Location
State WI
County Oneida
Community Shopping, Skiing
Zoning Residential
Direction Hwy 51 north to (L) on Hwy 70W to (R) Curtis Lake Rd to fire # on (L).
Rooms
Other Rooms Garage(s), Outbuilding, Shed(s)
Basement Exterior Entry, Egress Windows, Full, Finished, Interior Entry, Sump Pump
Interior
Interior Features Additional Living Quarters, Wet Bar, Ceiling Fan(s), Cathedral Ceiling(s), Central Vacuum, Hot Tub/Spa, Jetted Tub, Cable TV, Walk-In Closet(s), Wired for Sound
Heating Forced Air, Natural Gas, Zoned
Cooling Central Air
Flooring Carpet, Tile, Vinyl, Wood
Fireplaces Number 2
Fireplaces Type Blower Fan, Gas, Gas Starter, Multiple, Stone, Wood Burning
Furnishings Furnished Or Unfurnished
Fireplace Yes
Appliance Built-In Oven, Convection Oven, Cooktop, Double Oven, Dryer, Dishwasher, Gas Oven, Gas Range, Gas Water Heater, Microwave, Refrigerator, Self Cleaning Oven, Washer
Laundry Main Level
Exterior
Exterior Feature Landscaping, Out Building(s), Patio, Shed, Gravel Driveway, Paved Driveway
Parking Features Attached, Detached, Four Car Garage, Four or more Spaces, Garage, Two Car Garage, Heated Garage, Other, Storage, Driveway
Garage Spaces 2.0
Community Features Shopping, Skiing
Utilities Available Phone Available
Water Access Desc Driven Well,Well
Roof Type Composition,Shingle
Street Surface Paved
Porch Deck, Open, Patio
Road Frontage Town Road
Garage Yes
Building
Lot Description Dead End, Level, Open Space, Private, Rural Lot, Secluded, Wooded
Foundation Poured
Sewer County Septic Maintenance Program - Yes, Conventional Sewer
Water Driven Well, Well
Additional Building Garage(s), Outbuilding, Shed(s)
Schools
Elementary Schools On Mhlt
High Schools On Lakeland Union
Others
Tax ID MI-2093-9
Ownership Fee Simple
Read Less
Bought with ELIASON REALTY - EAGLE RIVER




