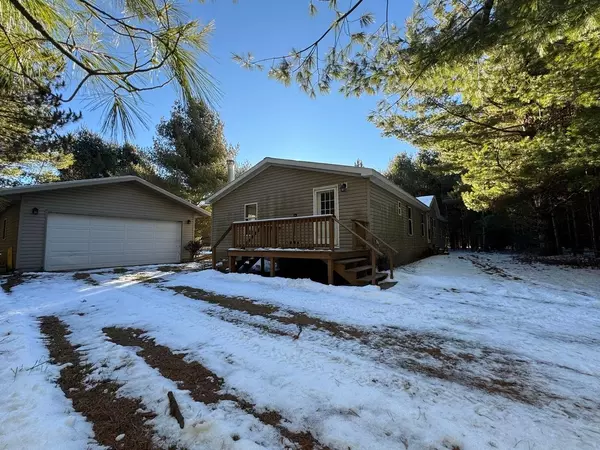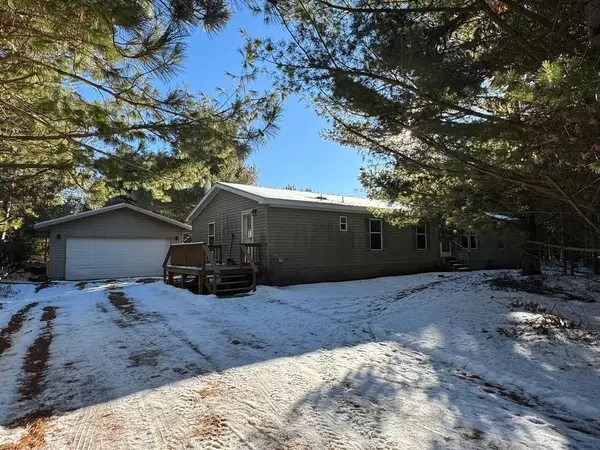For more information regarding the value of a property, please contact us for a free consultation.
4206N TURTLE RD Mercer, WI 54547
Want to know what your home might be worth? Contact us for a FREE valuation!

Our team is ready to help you sell your home for the highest possible price ASAP
Key Details
Sold Price $270,000
Property Type Mobile Home
Sub Type Mobile Home
Listing Status Sold
Purchase Type For Sale
Square Footage 1,716 sqft
Price per Sqft $157
MLS Listing ID 205296
Sold Date 06/28/24
Style Ranch
Bedrooms 3
Full Baths 2
HOA Y/N No
Abv Grd Liv Area 1,716
Year Built 1998
Annual Tax Amount $1,696
Tax Year 2023
Lot Size 3.160 Acres
Property Description
Incredible location bordering State land, 3.16 wooded acres and permanent access to the Turtle Flambeau Flowage! This 3 bed 2 bath home is tucked amongst towering pine trees without another home in sight representing ultimate privacy & ease of hunting at your fingertips. Just a few short steps away leads you to this incredible body of water where you can have a pier, use the boat launch & enjoy the massive sand beach, all without paying high WF taxes! Inside you'll find a master bd with 3 closets & Mbath complete with soaking tub & a shower. Opposite end of home are 2 lg guest bedrms & 2nd bath. Gorgeous wood burning stone fireplace highlights the living room, while the family room is conveniently located off the dining area. Very lg kitchen features loads of counter work space, center island & dinette area with glass patio doors overlooking the private deck. 2 car garage, direct access to the ATV/UTV & snowmobile trails, plus permanent lake access on the TFF! What a perfect package!!
Location
State WI
County Iron
Direction Hwy 51 North of Mercer turn LT on CTH FF, turn LT on Popko Circle West, Turn RT on Turtle Road to RT at first driveway (no fire number).
Body of Water TURTLE-FLAMBEAU FLOWAGE
Interior
Interior Features Ceiling Fan(s), Cathedral Ceiling(s), Walk-In Closet(s)
Heating Forced Air, Propane
Cooling Central Air
Flooring Carpet, Vinyl
Fireplaces Number 1
Fireplaces Type Stone, Wood Burning
Fireplace Yes
Appliance Dryer, Dishwasher, Electric Water Heater, Range, Refrigerator, Washer
Laundry Main Level
Exterior
Parking Features Detached, Garage, Two Car Garage, Storage
Garage Spaces 2.0
Waterfront Description Shoreline - Sand,Deeded Access
Water Access Desc Shared Well
Roof Type Composition,Shingle
Present Use Hunting
Porch Deck, Open
Road Frontage Town Road
Total Parking Spaces 2
Garage Yes
Building
Lot Description Adjacent To Public Land, Dead End, Level, Private, Secluded, Wooded
Foundation Block, Slab
Sewer Conventional Sewer
Water Shared Well
Others
Tax ID 012-0703-0100
Ownership Fee Simple
Read Less
Bought with BUNBURY & ASSOCIATES REALTORS




