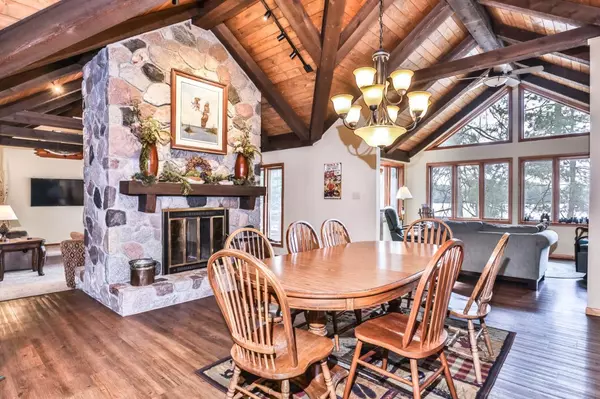For more information regarding the value of a property, please contact us for a free consultation.
11145 VANS RD #6 Minocqua, WI 54548
Want to know what your home might be worth? Contact us for a FREE valuation!

Our team is ready to help you sell your home for the highest possible price ASAP
Key Details
Sold Price $910,000
Property Type Condo
Sub Type Condominium
Listing Status Sold
Purchase Type For Sale
Square Footage 3,512 sqft
Price per Sqft $259
Subdivision Mercer Lake Condominium Associatio
MLS Listing ID 205844
Sold Date 05/01/24
Style Chalet/Alpine,One Story
Bedrooms 6
Full Baths 3
HOA Fees $200
HOA Y/N No
Abv Grd Liv Area 1,956
Year Built 1985
Annual Tax Amount $3,852
Tax Year 2023
Lot Size 12.830 Acres
Property Description
Mercer Lake, fabulous Large private 5-6 bedroom, 3 bath single family condo unit, lake home with an amazing 3500 finished sq. ft. turnkey shared 880' of water front with 12.76 acres of wooded area and landscaped lawns -recent upgrades; include 2023 well pump and pressure tank, 2022 Air Conditioner, 2021 kitchen floor replacement, 2020 chimney repair, 2019 Metal roof installed, 2013 major remodel. Gentle walk to your own private dock on this 267 acre private lake filled with fish and state owned islands, cozy split fieldstone fireplace on both floors, great outdoor space gentle walk to lake side deck with amazing south west facing views. This also includes a 20' x 40' work shop/storage, along with a large 16' by 34' garage with a 12, door. Current owners have rented this property for summer season with a local management company, property is rented for this summer season and would transfer to new owner. Come take a look at this impressive property.
Location
State WI
County Oneida
Direction Hwy 70 West from Minocqua to left on Mercer Lake Road, to right on Killawee to Vans Rd, property on left, Mercer Lake Condominiums. Drive in and turn left home is east end of property.
Body of Water MERCER
Rooms
Basement Daylight, Exterior Entry, Egress Windows, Full, Finished
Interior
Interior Features Ceiling Fan(s), Cathedral Ceiling(s), Jetted Tub
Heating Forced Air, Natural Gas
Cooling Central Air
Flooring Mixed
Fireplaces Number 2
Fireplaces Type Blower Fan, Free Standing, Stone
Furnishings Furnished Or Unfurnished
Fireplace Yes
Appliance Built-In Oven, Dryer, Dishwasher, Electric Water Heater, Gas Oven, Gas Range, Microwave, Refrigerator, Range Hood, Washer/Dryer, Washer
Laundry Washer Hookup, In Basement
Exterior
Exterior Feature Dock, Landscaping, Playground, Patio, Paved Driveway
Parking Features Two Car Garage, Two Spaces, Shared Driveway
Garage Spaces 2.0
Utilities Available Phone Available, Underground Utilities
Waterfront Description Shoreline - Sand,Shoreline - Gravel,Shoreline - Rocky,Shoreline - Silt,Boat Ramp/Lift Access,Lake Front
View Y/N Yes
Water Access Desc Drilled Well,Well
Roof Type Metal
Street Surface Paved
Porch Deck, Open, Patio
Road Frontage City Street
Total Parking Spaces 6
Garage Yes
Building
Lot Description Lake Front, Level, Private, Secluded, Sloped
Faces South
Foundation Block
Sewer County Septic Maintenance Program - Yes, Conventional Sewer
Water Drilled Well, Well
Level or Stories One
Schools
Elementary Schools On Mhlt
High Schools On Lakeland Union
Others
Tax ID 01601-6707-0000
Ownership Condominium
Read Less
Bought with EXP REALTY, LLC




