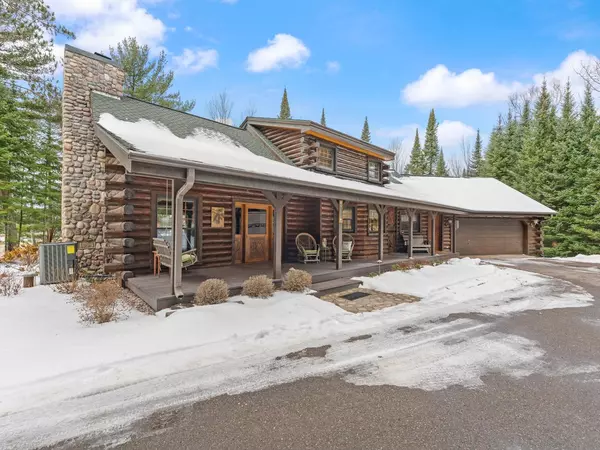For more information regarding the value of a property, please contact us for a free consultation.
9111 THOROUGHFARE RD Minocqua, WI 54548
Want to know what your home might be worth? Contact us for a FREE valuation!

Our team is ready to help you sell your home for the highest possible price ASAP
Key Details
Sold Price $1,175,000
Property Type Single Family Home
Sub Type Single Family Residence
Listing Status Sold
Purchase Type For Sale
Square Footage 3,838 sqft
Price per Sqft $306
MLS Listing ID 205345
Sold Date 03/29/24
Bedrooms 3
Full Baths 2
Half Baths 1
HOA Y/N No
Abv Grd Liv Area 2,334
Year Built 1994
Annual Tax Amount $6,253
Tax Year 2023
Lot Size 2.500 Acres
Property Description
This gorgeous log home offers not only a private wooded lot, but it sits on the sought-after Minocqua Chain of Lakes. With 2.5 landscaped AC and 500' of frontage on the Tomahawk Thoroughfare, you get the best of both worlds. Beautiful high end finishes throughout including granite countertops, ash flooring, & black walnut cabinets. The focal point being the impressive fieldstone floor to ceiling fireplace. The primary bedroom includes 2 walk-in closets & large att. bath w/ jetted tub and tile shower. The 4-season sunroom is the perfect place to relax & look out at the woods and water. Lower level includes additional bedrooms, wet bar and great space for entertaining. Along with an att. 2 1/2 car garage there is an additional heated/air conditioned det. 30'x40' garage with finished second story. The permanent dock has two covered slips and space for 3 additional boats. Blacktop drive, natural gas, high speed internet, back-up generator, new composite deck, irrigation system...and more!
Location
State WI
County Oneida
Direction Hwy 51 South to a left on Country Club Rd. Turn right onto Thoroughfare Rd to property on the right just past the bridge. #9111
Body of Water TOMAHAWK
Rooms
Other Rooms Shed(s)
Basement Egress Windows, Full, Finished, Sump Pump
Interior
Interior Features Wet Bar, Ceiling Fan(s), Cathedral Ceiling(s), Skylights, Walk-In Closet(s)
Heating Forced Air, Natural Gas
Cooling Central Air
Flooring Carpet, Tile, Wood
Fireplaces Number 2
Fireplaces Type Gas, Stone
Fireplace Yes
Window Features Skylight(s)
Appliance Built-In Oven, Dryer, Dishwasher, Microwave, Range, Refrigerator, Washer
Laundry Main Level
Exterior
Exterior Feature Boat Slip, Dock, Sprinkler/Irrigation, Landscaping, Shed, Paved Driveway
Parking Features Attached, Detached, Four Car Garage, Four or more Spaces, Garage, Two Car Garage, Heated Garage, Two Spaces, Driveway
Garage Spaces 2.0
Utilities Available Cable Available
Waterfront Description Shoreline - Fisherman/Weeds,Lake Front
View Y/N Yes
Water Access Desc Drilled Well,Well
Roof Type Composition,Shingle
Porch Deck, Open
Road Frontage Town Road
Garage Yes
Building
Lot Description Lake Front, Level, Private, Secluded, Wooded, Waterfront
Faces West
Foundation Block
Sewer Conventional Sewer
Water Drilled Well, Well
Additional Building Shed(s)
Schools
Elementary Schools On Mhlt
High Schools On Lakeland Union
Others
Tax ID 01601-2345-0002
Ownership Trust
Read Less
Bought with RE/MAX PROPERTY PROS




