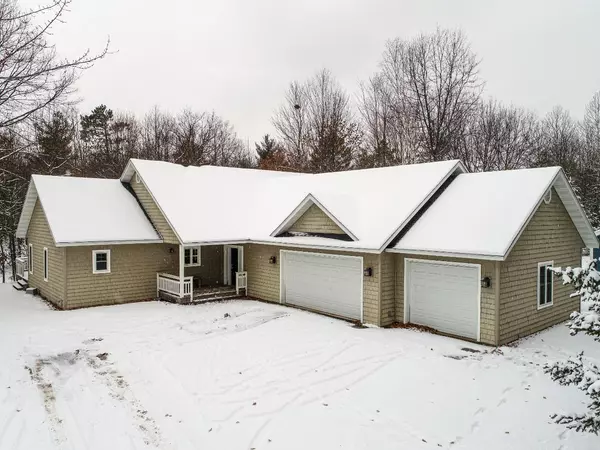For more information regarding the value of a property, please contact us for a free consultation.
8522 OAK PARK CR Minocqua, WI 54548
Want to know what your home might be worth? Contact us for a FREE valuation!

Our team is ready to help you sell your home for the highest possible price ASAP
Key Details
Sold Price $460,000
Property Type Single Family Home
Sub Type Single Family Residence
Listing Status Sold
Purchase Type For Sale
Square Footage 1,720 sqft
Price per Sqft $267
Subdivision Oak Park Estates
MLS Listing ID 205156
Sold Date 02/12/24
Style One Story
Bedrooms 3
Full Baths 2
HOA Y/N No
Abv Grd Liv Area 1,720
Annual Tax Amount $2,834
Tax Year 2023
Lot Size 0.374 Acres
Property Description
Spacious 3BR, 2BA - 3 car attached garage home ready for a new owner! As you step inside, the open concept design welcomes you with a spacious floor plan. The large living room gives big views of the wooded backyard & a gas fireplace to create a warm inviting atmosphere. The kitchen/dining area provides plenty of space for a big family or hosting gatherings. The primary bedroom boasts an en suite bathroom w/double vanity & walk-in closet. A full unfinished lower level fts. 9ft ceilings and steel beam construction with tons of natural light and a stub-in extra BA. This space has endless possibilities–a rec/bonus area, home gym, extra BR or additional storage. The large deck overlooks the private backyard and gives the perfect spot to grill or relax. Location is key—close to hospitals, shopping, dining, entertainment, etc. Serviced by natural gas/city water/sewer. The 3-car attached garage gives both convenience and plenty of space for vehicles/outdoor toys. Come see it today!
Location
State WI
County Oneida
Community Shopping, Skiing
Zoning Residential
Direction From Minocqua - North of HWY 51, left onto Old Hwy 70, left onto Oak Park Cir, right on Oak Park Cir, property on the right side.
Rooms
Basement Full, Interior Entry, Unfinished
Interior
Interior Features Ceiling Fan(s), Cathedral Ceiling(s), Cable TV, Walk-In Closet(s)
Heating Forced Air, Natural Gas
Cooling Central Air
Flooring Carpet, Mixed, Tile, Wood
Fireplaces Number 1
Fireplaces Type Gas
Fireplace Yes
Appliance Dryer, Dishwasher, Gas Oven, Gas Range, Gas Water Heater, Microwave, Refrigerator, Washer
Laundry Main Level
Exterior
Exterior Feature Landscaping
Parking Features Attached, Three Car Garage, Three or more Spaces, Driveway
Garage Spaces 3.0
Community Features Shopping, Skiing
Utilities Available Cable Available
Water Access Desc Public
Roof Type Composition,Shingle
Porch Deck, Open
Road Frontage Town Road
Garage Yes
Building
Lot Description Wooded
Foundation Poured
Sewer Public Sewer
Water Public
Level or Stories One
Schools
Elementary Schools On Mhlt
High Schools On Lakeland Union
Others
Tax ID 01601-7192-0000
Ownership Fee Simple
Read Less
Bought with RE/MAX PROPERTY PROS




