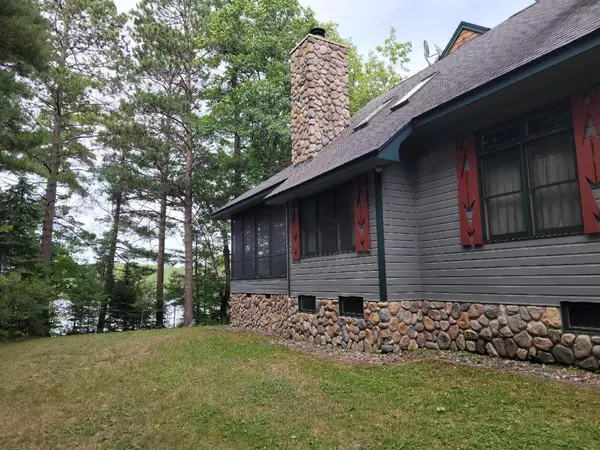$905,000
$997,000
9.2%For more information regarding the value of a property, please contact us for a free consultation.
14426 INDIAN VILLAGE RD Lac Du Flambeau, WI 54538
3 Beds
2 Baths
2,476 SqFt
Key Details
Sold Price $905,000
Property Type Single Family Home
Sub Type Single Family Residence
Listing Status Sold
Purchase Type For Sale
Square Footage 2,476 sqft
Price per Sqft $365
Subdivision Geidels Add
MLS Listing ID 203316
Sold Date 11/15/23
Style One and One Half Story
Bedrooms 3
Full Baths 2
HOA Y/N No
Abv Grd Liv Area 2,476
Year Built 1920
Annual Tax Amount $8,087
Tax Year 2022
Lot Size 2.260 Acres
Property Description
FENCE LAKE CHAIN HOME - Yesteryear Charm & Character will be yours with this Unique & Spacious 1.5 story 2476 sqft house located on a very private Flambeau Lake 2.26 acre wooded site with 200' of gorgeous sand frontage & crystal clear waters. It is hard to get on 1176 acre island studded Flambeau Lake, which is part of the 8000 acre 10 lake Fence Chain. This lovely wood & stone sided home features a tiered lakeside deck with hot tub, a stunning massive great room with fieldstone fireplace, a wonderful large screen porch, large kitchen dining area with maple cabinets, granite counters, hardwood floors, wood ceilings w/massive skylights, large office den, master bedroom suite, 3 bedrooms, 2 baths, walkout basement w/shower & cedar sauna. There is a large 2 car plus dtch garage, & an awesome pier system with 4 shore station boat lifts. Don't miss out on this incredible opportunity in such a desireable & dynamic location!!!
Location
State WI
County Vilas
Community Shopping
Zoning Residential
Direction From Minocqua take Hwy 70 west, then right on Co. D to left on Indian Village Rd to subject property on right side of road.
Body of Water FLAMBEAU
Rooms
Basement Exterior Entry, Full, Interior Entry, Partially Finished, Walk-Out Access
Interior
Interior Features Ceiling Fan(s), Cathedral Ceiling(s), Hot Tub/Spa, Main Level Primary, Skylights, Sauna, Walk-In Closet(s)
Heating Forced Air, Propane
Flooring Carpet, Mixed, Tile, Wood
Fireplaces Number 1
Fireplaces Type Stone, Wood Burning
Furnishings Furnished Or Unfurnished
Fireplace Yes
Window Features Skylight(s)
Appliance Cooktop, Double Oven, Dryer, Dishwasher, Electric Water Heater, Gas Oven, Gas Range, Humidifier, Microwave, Refrigerator, Washer
Laundry Washer Hookup, In Basement
Exterior
Exterior Feature Boat Lift, Boat Slip, Dock, Gravel Driveway, Propane Tank - Owned
Parking Features Detached, Two Car Garage, Two Spaces, Storage, Driveway
Garage Spaces 2.0
Community Features Shopping
Waterfront Description Shoreline - Sand,Boat Ramp/Lift Access,Lake Front
View Y/N Yes
Water Access Desc Drilled Well,Well
View Water
Roof Type Composition,Shingle
Street Surface Paved
Porch Deck, Open
Road Frontage Town Road
Garage Yes
Building
Lot Description Lake Front, Private, Rolling Slope, Rural Lot, Secluded, Views, Wooded
Sewer County Septic Maintenance Program - Yes, Conventional Sewer
Water Drilled Well, Well
Level or Stories One and One Half
Schools
High Schools On Lakeland Union
Others
Tax ID 10-1243
Ownership Fee Simple
Read Less
Want to know what your home might be worth? Contact us for a FREE valuation!

Our team is ready to help you sell your home for the highest possible price ASAP
Bought with GOLD BAR REALTY





