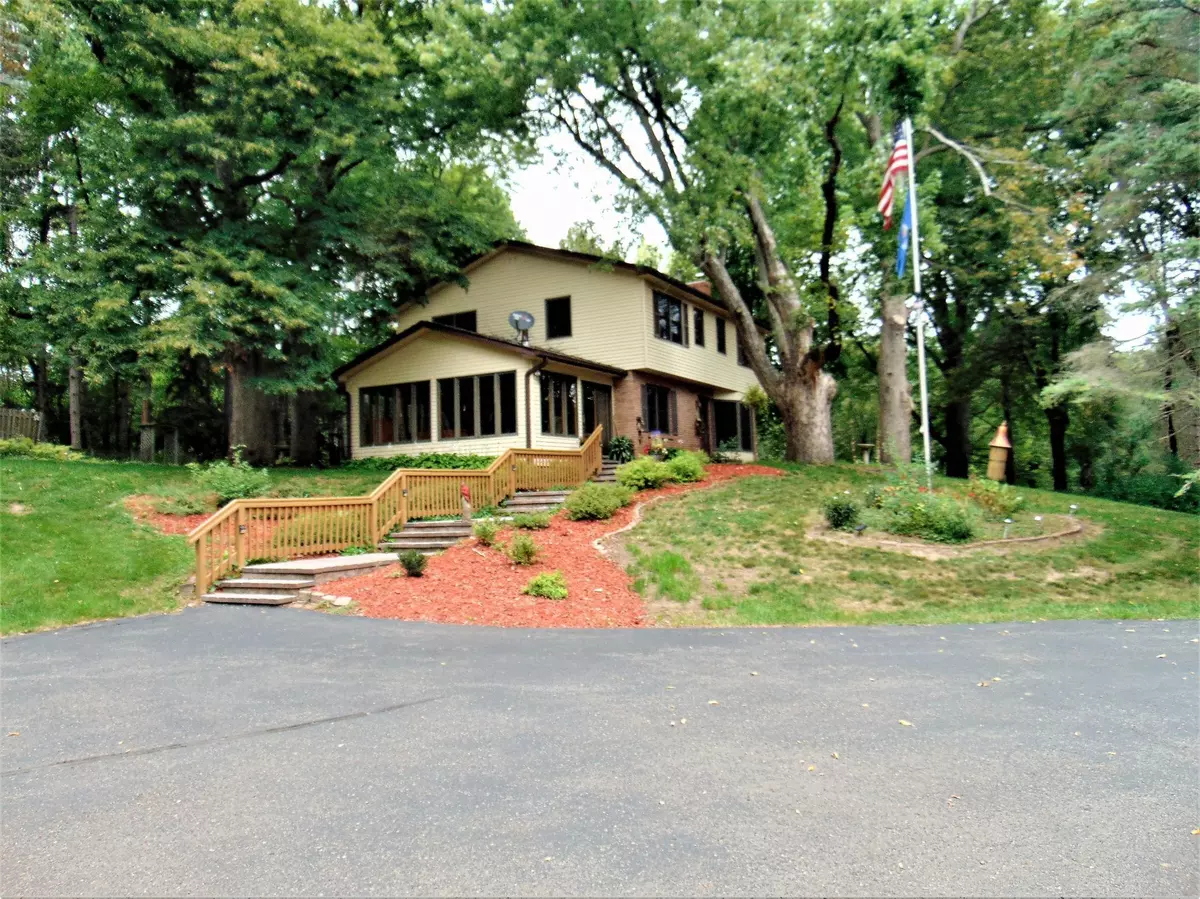$595,000
$599,000
0.7%For more information regarding the value of a property, please contact us for a free consultation.
447 Valley View TRL Saint Joseph Twp, WI 54082
4 Beds
3 Baths
2,445 SqFt
Key Details
Sold Price $595,000
Property Type Single Family Home
Sub Type Single Family Residence
Listing Status Sold
Purchase Type For Sale
Square Footage 2,445 sqft
Price per Sqft $243
MLS Listing ID 6422573
Sold Date 11/07/23
Bedrooms 4
Full Baths 1
Half Baths 1
Three Quarter Bath 1
Year Built 1963
Annual Tax Amount $6,953
Tax Year 2022
Contingent None
Lot Size 14.180 Acres
Acres 14.18
Lot Dimensions 679 x 864 x 703 x 864
Property Description
Here's the perfect property for privacy and a peaceful environment. Located close to the St. Croix River Crossing, there's quick access to Stillwater and the Twin Cities. Property consists of 14 heavily wooded acres, providing excellent habitat for wildlife or for your own personal enjoyment. Long asphalt driveway leads to a large yard with endless space for games, entertaining or simply enjoying the surroundings. At one time, the property was an old farmstead, leaving behind a few buildings from the past that have been well maintained; i.e., small shop, milk house, as well as a few newer buildings for storage. There are 4 large bedrooms and 2 baths upstairs, and downstairs there is a large open living area with a designated dining area. Kitchen is smaller but very functional, and the home also includes a mud room/laundry area. The 4-season porch with knotty pine walls and ceiling is where you'll want to spend your time year-round. For cooler months, a small gas stove warms the porch.
Location
State WI
County St. Croix
Zoning Residential-Single Family
Rooms
Basement Block, Partially Finished
Dining Room Eat In Kitchen, Living/Dining Room
Interior
Heating Baseboard, Boiler, Hot Water
Cooling Central Air
Fireplaces Number 2
Fireplaces Type Family Room, Living Room, Wood Burning
Fireplace Yes
Appliance Cooktop, Dishwasher, Dryer, Electric Water Heater, Exhaust Fan, Freezer, Microwave, Range, Refrigerator, Washer
Exterior
Parking Features Detached, Asphalt, Garage Door Opener
Garage Spaces 2.0
Fence None
Pool None
Roof Type Age Over 8 Years
Building
Lot Description Tree Coverage - Heavy
Story Two
Foundation 952
Sewer Private Sewer, Tank with Drainage Field
Water Drilled, Private, Well
Level or Stories Two
Structure Type Brick/Stone,Steel Siding
New Construction false
Schools
School District Hudson
Read Less
Want to know what your home might be worth? Contact us for a FREE valuation!

Our team is ready to help you sell your home for the highest possible price ASAP





