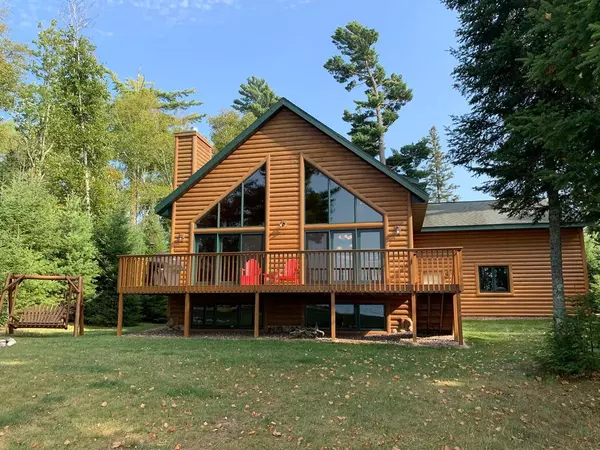For more information regarding the value of a property, please contact us for a free consultation.
4792W LAKE OF THE FALLS RD Mercer, WI 54547
Want to know what your home might be worth? Contact us for a FREE valuation!

Our team is ready to help you sell your home for the highest possible price ASAP
Key Details
Sold Price $601,000
Property Type Single Family Home
Sub Type Single Family Residence
Listing Status Sold
Purchase Type For Sale
Square Footage 2,820 sqft
Price per Sqft $213
MLS Listing ID 202428
Sold Date 09/08/23
Style Two Story
Bedrooms 3
Full Baths 3
Half Baths 1
HOA Y/N No
Abv Grd Liv Area 1,700
Year Built 2008
Annual Tax Amount $3,852
Tax Year 2022
Lot Size 1.060 Acres
Property Description
Beautiful home with 104 feet of sand frontage located on Lake of the Falls, a full recreational 338-acre lake offering boating, canoeing, and kayaking. Enjoy sunsets with this western view. The level lot features towering pines and wooded privacy. This turn-key home includes all furnishings and appliances w/ a few exceptions, and features a stone fireplace, cathedral ceilings, an open concept Great Room including living room, dining area, and kitchen, hardwood flooring, 1st floor Master Bedroom with master bath and walk-in closet, 1st floor laundry with a 1/2 bath, and spectacular lake views. On the 2nd floor you'll find 2 bedrooms and a full bath. And in the basement, there's large family room, a full bath, another sleeping area, and exposed windows with a view to the lake. The exterior has half-log siding and stone accents, and a large 2-car garage attached garage with taller door and ceilings. Direct access to snowmobile and ATV trails. Come take a look, you won't be disappointed!
Location
State WI
County Iron
Direction Hwy 51 north past Mercer to left on Cty FF 3.4 miles to straight ahead on Lake of the Falls Rd 1.6 miles to Fire #4792W on right.
Body of Water LAKE OF THE FALLS
Rooms
Basement Full, Finished
Interior
Interior Features Ceiling Fan(s), Cathedral Ceiling(s), Main Level Primary, Walk-In Closet(s)
Heating Baseboard, Forced Air, Natural Gas
Cooling Central Air
Fireplaces Number 1
Fireplaces Type Gas, Stone
Fireplace Yes
Appliance Electric Water Heater
Laundry Main Level
Exterior
Exterior Feature Dock, Landscaping
Parking Features Attached, Two Car Garage, Two Spaces, Driveway
Garage Spaces 2.0
Waterfront Description Shoreline - Sand,Lake Front
View Y/N Yes
Water Access Desc Drilled Well,Well
Roof Type Composition,Shingle
Street Surface Paved
Porch Deck, Open
Road Frontage Town Road
Garage Yes
Building
Lot Description Dead End, Lake Front, Level, Wooded
Faces West
Foundation Poured
Sewer Conventional Sewer
Water Drilled Well, Well
Level or Stories Two
Others
Tax ID 012-2131-0100
Ownership Fee Simple
Read Less
Bought with LAKELAND REALTY




