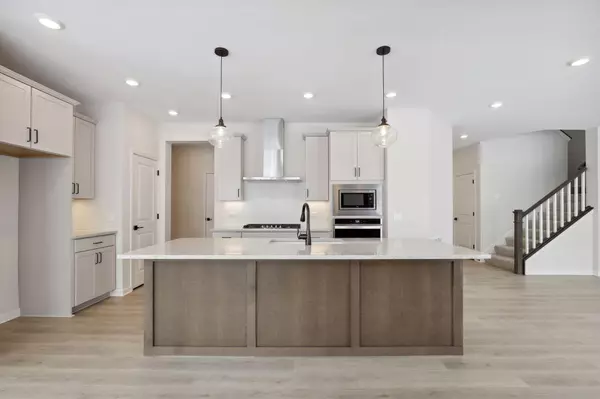For more information regarding the value of a property, please contact us for a free consultation.
15250 116th AVE N Dayton, MN 55369
Want to know what your home might be worth? Contact us for a FREE valuation!

Our team is ready to help you sell your home for the highest possible price ASAP
Key Details
Sold Price $560,000
Property Type Single Family Home
Sub Type Single Family Residence
Listing Status Sold
Purchase Type For Sale
Square Footage 2,984 sqft
Price per Sqft $187
Subdivision Brayburn Trails - The Village
MLS Listing ID 6341154
Sold Date 06/23/23
Bedrooms 4
Full Baths 2
Half Baths 1
Three Quarter Bath 1
HOA Fees $177/mo
Year Built 2022
Annual Tax Amount $197
Tax Year 2022
Contingent None
Lot Size 7,405 Sqft
Acres 0.17
Lot Dimensions SW47X141X62X134
Property Description
**The Parade of Homes incentive has been applied to the price of this home**
Move in NOW! A new home for the new year! We can't wait to welcome you home to David Weekley at Brayburn Trails. You will love our super popular Vermilion floorplan. Filled with tons of windows that capture the natural light every room is bright and airy. The gourmet kitchen will impress novice and experienced chefs. The primary suite is sure to wow with a large ensuite bath with fabulous Super Shower. There are two additional bedrooms upstairs and a large loft space. The walk-out basement is finished with a spacious game room and also a 4th bedroom. Schedule an appointment today to see why so many buyers love this floorplan. We can't wait to welcome you home!
Location
State MN
County Hennepin
Community Brayburn Trails
Zoning Residential-Single Family
Rooms
Basement Drain Tiled, Drainage System, Finished, Concrete, Sump Pump, Walkout
Interior
Heating Forced Air
Cooling Central Air
Fireplaces Number 1
Fireplaces Type Gas, Living Room
Fireplace No
Exterior
Garage Attached Garage, Concrete, Garage Door Opener
Garage Spaces 2.0
Building
Story Two
Foundation 1410
Sewer City Sewer/Connected
Water City Water/Connected
Level or Stories Two
Structure Type Brick/Stone,Fiber Cement,Vinyl Siding
New Construction true
Schools
School District Anoka-Hennepin
Others
HOA Fee Include Lawn Care,Professional Mgmt,Trash,Shared Amenities,Lawn Care,Snow Removal
Read Less




