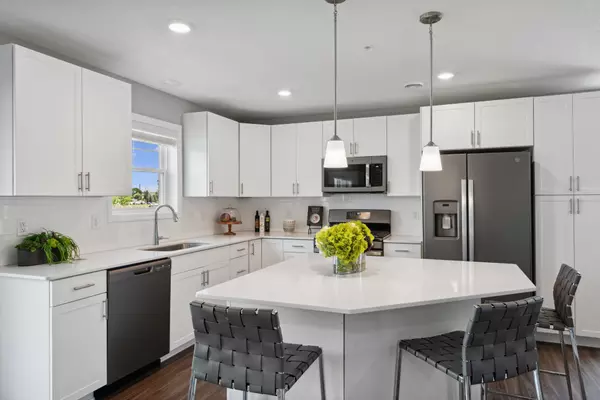For more information regarding the value of a property, please contact us for a free consultation.
14527 112th AVE Dayton, MN 55369
Want to know what your home might be worth? Contact us for a FREE valuation!

Our team is ready to help you sell your home for the highest possible price ASAP
Key Details
Sold Price $390,650
Property Type Townhouse
Sub Type Townhouse Side x Side
Listing Status Sold
Purchase Type For Sale
Square Footage 1,906 sqft
Price per Sqft $204
Subdivision Sundance Greens Cms
MLS Listing ID 6341464
Sold Date 05/04/23
Bedrooms 3
Full Baths 1
Half Baths 1
Three Quarter Bath 1
HOA Fees $269/mo
Year Built 2022
Annual Tax Amount $118
Tax Year 2022
Contingent None
Lot Size 2,178 Sqft
Acres 0.05
Lot Dimensions 42x56
Property Description
Buy new for a peace of mind and warranties! Welcome to Dayton's newest townhome community, Sundance Greens! This community is located righ beside Elm Creek Park Reserve, which has acres of woodlands with hiking, swimming, disc golf, plus it's just down the road from the Mississippi River. Residents also have quick access to I-94, Highway 610, and CR-81. This beautiful brand new end unit townhome is ready to close in April. This home offers 3 bedrooms, a private 3/4 owners bath, and a full upper level bath. The large loft offers a great space for a workstation or play area - you will love the spacious floorplan! Tons of storage and workspace are available in the well-appointed kitchen that features quartz countertops and ceramic tile backsplash. The open plan is family friendly and great for entertaining. All kitchen appliances and window blinds are included! Contact the listing agent today for more information!
Location
State MN
County Hennepin
Community Sundance Greens Cma
Zoning Residential-Multi-Family
Rooms
Basement Slab
Dining Room Eat In Kitchen, Informal Dining Room, Kitchen/Dining Room
Interior
Heating Forced Air
Cooling Central Air
Fireplace No
Appliance Air-To-Air Exchanger, Dishwasher, Disposal, Electric Water Heater, Freezer, Humidifier, Microwave, Refrigerator
Exterior
Garage Attached Garage, Asphalt, Garage Door Opener
Garage Spaces 2.0
Building
Story Two
Foundation 759
Sewer City Sewer/Connected
Water City Water/Connected
Level or Stories Two
Structure Type Brick/Stone,Vinyl Siding
New Construction true
Schools
School District Anoka-Hennepin
Others
HOA Fee Include Maintenance Structure,Hazard Insurance,Lawn Care,Maintenance Grounds,Professional Mgmt,Shared Amenities,Snow Removal
Restrictions Architecture Committee,Pets - Cats Allowed,Pets - Dogs Allowed,Pets - Number Limit
Read Less




