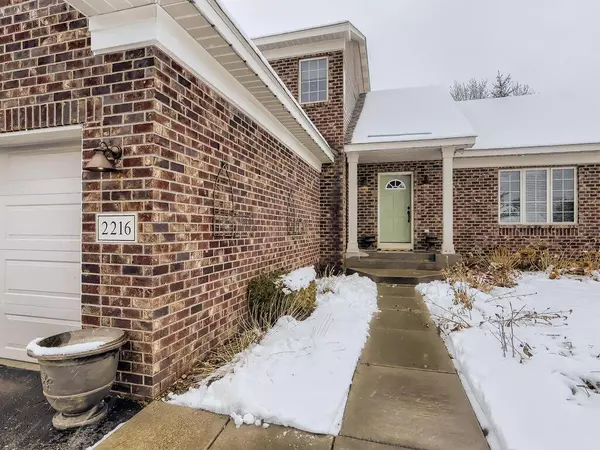$420,000
$445,000
5.6%For more information regarding the value of a property, please contact us for a free consultation.
2216 White Pine CT Hudson, WI 54016
5 Beds
3 Baths
2,796 SqFt
Key Details
Sold Price $420,000
Property Type Single Family Home
Sub Type Single Family Residence
Listing Status Sold
Purchase Type For Sale
Square Footage 2,796 sqft
Price per Sqft $150
Subdivision Stonepine Twelfth Add
MLS Listing ID 6318216
Sold Date 03/29/23
Bedrooms 5
Full Baths 1
Half Baths 1
Three Quarter Bath 1
HOA Fees $16/ann
Year Built 2001
Annual Tax Amount $5,941
Tax Year 2022
Contingent None
Lot Size 7,840 Sqft
Acres 0.18
Lot Dimensions 134x60x129x53
Property Description
Enjoy this beautiful Modified two story home in Hudson, Wisconsin. This home has some unique and special
features throughout. The main level features hardwood floors, a gas fireplace, office or a formal dining
area with farm doors, a main bedroom/office, laundry area, Kitchen & Dining room. The kitchen features
beautiful counter tops, farm house sink, SS appliances, & walk in pantry. The living room is right off
of the dining area and the walk out to the back yard. The upper level has 3 bedrooms and a full bath
which walks through to the primary bedroom. In the lower level there is great space to entertain or just
sit back and relax. The lower level also has the 5th bedroom & bathroom. Other updates> New roof, water heater & vents professionally cleaned in '22, Furnace & A/C "20, Make your appointment today!
Location
State WI
County St. Croix
Zoning Residential-Single Family
Rooms
Basement Egress Window(s), Finished, Full, Concrete, Sump Pump
Dining Room Informal Dining Room
Interior
Heating Forced Air
Cooling Central Air
Fireplaces Number 1
Fireplaces Type Gas, Living Room
Fireplace Yes
Appliance Dishwasher, Dryer, Microwave, Refrigerator, Stainless Steel Appliances, Washer, Water Softener Owned
Exterior
Parking Features Attached Garage, Asphalt
Garage Spaces 2.0
Fence Chain Link
Pool None
Roof Type Age 8 Years or Less
Building
Lot Description Tree Coverage - Light
Story Modified Two Story
Foundation 1202
Sewer City Sewer/Connected
Water City Water/Connected
Level or Stories Modified Two Story
Structure Type Brick/Stone,Vinyl Siding
New Construction false
Schools
School District Hudson
Others
HOA Fee Include Other
Read Less
Want to know what your home might be worth? Contact us for a FREE valuation!

Our team is ready to help you sell your home for the highest possible price ASAP





