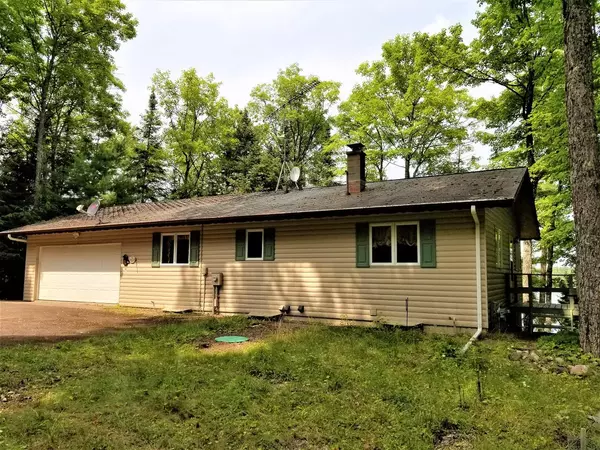For more information regarding the value of a property, please contact us for a free consultation.
2028W PINE FOREST RD Mercer, WI 54547
Want to know what your home might be worth? Contact us for a FREE valuation!

Our team is ready to help you sell your home for the highest possible price ASAP
Key Details
Sold Price $275,000
Property Type Single Family Home
Sub Type Single Family Residence
Listing Status Sold
Purchase Type For Sale
Square Footage 1,512 sqft
Price per Sqft $181
MLS Listing ID 191802
Sold Date 12/23/21
Style Ranch,One Story
Bedrooms 2
Full Baths 1
Half Baths 1
HOA Y/N No
Abv Grd Liv Area 1,008
Annual Tax Amount $3,603
Tax Year 2020
Lot Size 1.220 Acres
Property Description
SPIDER LAKE – Location! Location! End of Road Privacy and Towering view of Spider Lake! This neat & clean 2 br, 1.5 bath year round home has open living, dining, kitchen, 2 main level bedrooms and 1.5 baths. Kitchen has stainless steel stove, refrigerator, dishwasher & microwave. Living room with wall air conditioner, Bathroom with washer/dryer unit for easy laundry needs. Full basement has large rec room, nice view of lake, free-standing gas fireplace, patio doors that lead to lakeside 13x9 screened porch and easy access to the stairs leading to Spider Lake. Also has a huge storage-workshop area with additional laundry area, generator hook up, work & hobby area, natural gas forced air furnace & wood stove too. Includes attached 2 car garage, pier, blacktop drive & shed. All this sits on 190 ft shoreline & 1.22 acres of land. Great Full Recreation Lake with great musky, walleye, northern, bass & pan fishing and plenty of room for water skiing, pontoon, kayaking fun too!
Location
State WI
County Iron
Zoning Residential
Direction From Mercer - 51 N 2 Blks ,Rt on Hwy J, 1 mile to left on Hwy H. Go 1.9 miles to Rt on Pine Forest Rd. To 0.5 mi to Rt at Y, Go 3 Blks to straight at stone pillars. PLEASE DRIVE VERY SLOW. Go 1 Blk to Rt at 2028/2034 sign. Go 2 Blks to 2028.
Body of Water SPIDER (Whispering Pines)
Rooms
Other Rooms Shed(s)
Basement Full, Walk-Out Access
Interior
Interior Features Ceiling Fan(s), Cathedral Ceiling(s), Handicap Access
Heating Forced Air, Natural Gas
Cooling Wall/Window Unit(s)
Flooring Carpet, Vinyl
Fireplaces Type Free Standing, Gas
Fireplace No
Appliance Dishwasher, Electric Oven, Electric Range, Electric Water Heater, Microwave, Refrigerator, Washer/Dryer
Laundry Washer Hookup, In Basement, Main Level
Exterior
Exterior Feature Dock, Shed, Paved Driveway
Parking Features Attached, Two Car Garage, Two Spaces, Driveway
Garage Spaces 2.0
Waterfront Description Shoreline - Sand,Shoreline - Rocky,Lake Front
View Y/N Yes
Water Access Desc Drilled Well,Well
Roof Type Composition,Shingle
Street Surface Unimproved
Road Frontage Easement
Garage Yes
Building
Lot Description Lake Front, Private, Secluded, Wooded
Foundation Block
Sewer County Septic Maintenance Program - Yes, Conventional Sewer
Water Drilled Well, Well
Level or Stories One
Additional Building Shed(s)
Schools
Elementary Schools Ir Mercer
Middle Schools Ir Mercer
High Schools Ir Mercer
Others
Tax ID 999999999
Ownership Fee Simple
Read Less
Bought with CENTURY 21 BURKETT & ASSOC.




