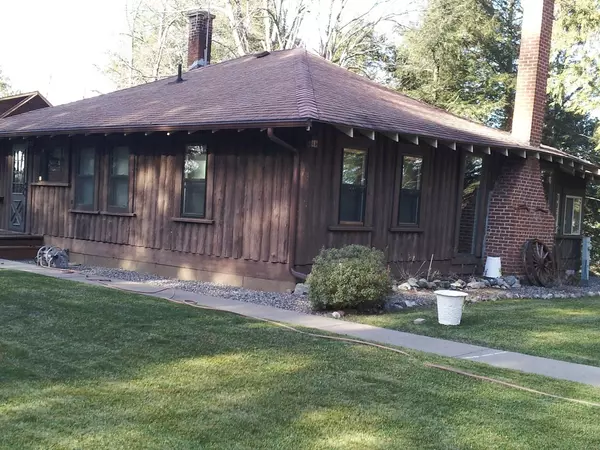For more information regarding the value of a property, please contact us for a free consultation.
5107N STAFFORD POINT RD Mercer, WI 54547
Want to know what your home might be worth? Contact us for a FREE valuation!

Our team is ready to help you sell your home for the highest possible price ASAP
Key Details
Sold Price $347,500
Property Type Single Family Home
Sub Type Single Family Residence
Listing Status Sold
Purchase Type For Sale
Square Footage 1,400 sqft
Price per Sqft $248
MLS Listing ID 189588
Sold Date 05/14/21
Style Ranch
Bedrooms 2
Full Baths 1
HOA Y/N No
Abv Grd Liv Area 1,400
Annual Tax Amount $2,859
Tax Year 2020
Lot Size 0.790 Acres
Property Description
Absolutely beautiful well maintained log style home bursting w/ Northwoods charm & features 150’ of frontage on Mercer Lk! This gem offers a new kitchen w/ gorgeous hickory cabinets, built in pantry &cute lakeside snack area. Large open concept dining/living room area showcasing log beams, beautiful wood burning stone fireplace & attractive woodwork throughout! Lakeside four season porch, waterfront bedroom, spacious bath w/ laundry & additional bedrm completes the interior. Outside choose to admire the lake from the deck or cool screened in gazebo. There is a 32’x 26’ garage plus a 20’x21’ garage, nice wooden stairway leading to the lake where you’ll find good swimming, fishing & roll in aluminum pier. The home is serviced w/ Ngas & city sewer and water! Located at the end of a dead-end road w/ direct access to the snowmobile & ATV trails. Comes move-in ready-appliances, washer, dryer and almost all the furniture are included!
Location
State WI
County Iron
Direction Hwy 51 South of Mercer turn RT on Beachway Dr, turn RT on Mercer Lk Crl, turn RT on Stafford Point Rd to end and fire number 5107N
Body of Water MERCER
Rooms
Basement Exterior Entry, Partial, Unfinished
Interior
Interior Features Ceiling Fan(s), Pull Down Attic Stairs
Heating Hot Water, Natural Gas
Flooring Laminate, Wood
Fireplaces Number 1
Fireplaces Type Stone, Wood Burning
Fireplace Yes
Appliance Dryer, Gas Water Heater, Range, Refrigerator, Washer
Laundry Main Level
Exterior
Exterior Feature Dock, Landscaping
Parking Features Detached, Garage, Three Car Garage, Three or more Spaces, Storage
Garage Spaces 3.0
Waterfront Description Shoreline - Sand,Shoreline - Rocky,Lake Front
View Y/N Yes
Water Access Desc Public
Roof Type Composition,Shingle
Street Surface Paved
Porch Deck, Open
Road Frontage Town Road
Garage Yes
Building
Lot Description Lake Front, Steep Slope, Sloped
Foundation Block
Sewer Public Sewer
Water Public
Others
Tax ID 3226
Ownership Fee Simple
Read Less
Bought with RE/MAX PROPERTY PROS




