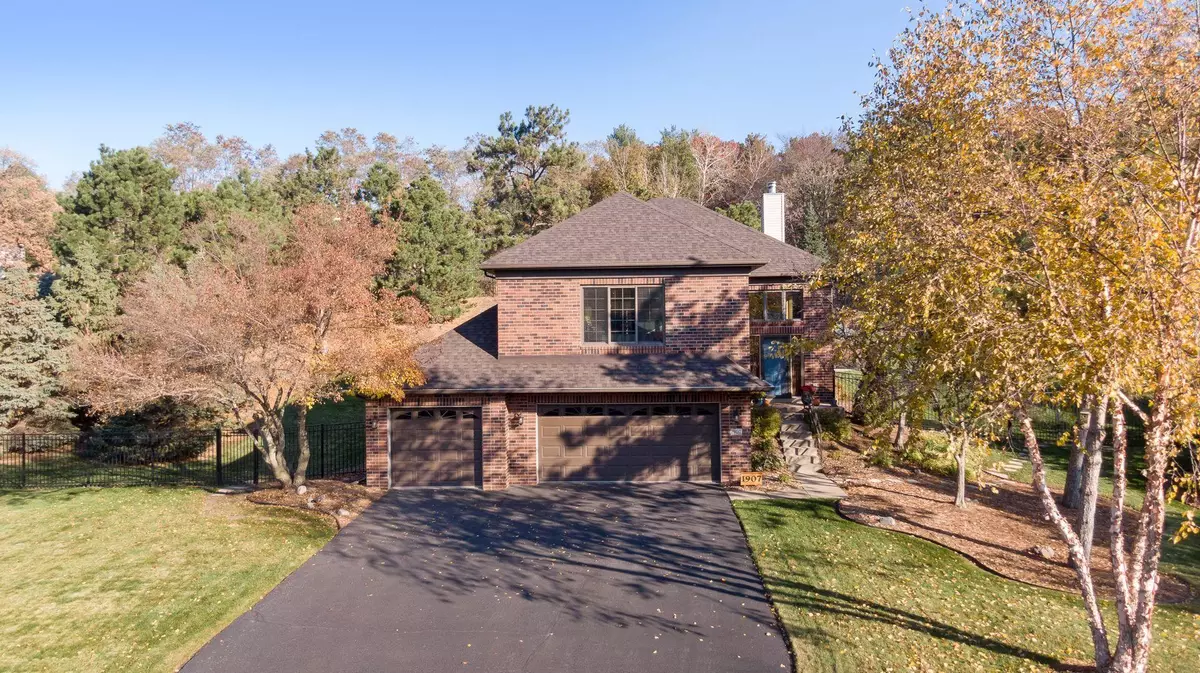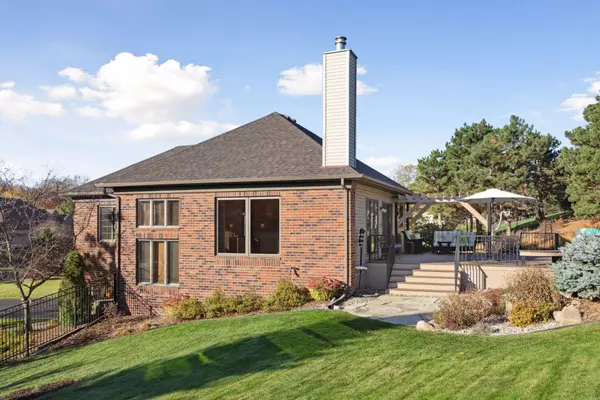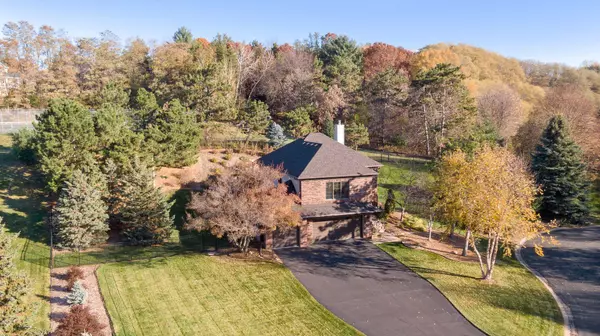$450,000
$445,000
1.1%For more information regarding the value of a property, please contact us for a free consultation.
1907 Stonepine Bay Hudson, WI 54016
3 Beds
2 Baths
2,055 SqFt
Key Details
Sold Price $450,000
Property Type Single Family Home
Sub Type Single Family Residence
Listing Status Sold
Purchase Type For Sale
Square Footage 2,055 sqft
Price per Sqft $218
Subdivision Stonepine Eighth Add
MLS Listing ID 6304392
Sold Date 12/09/22
Bedrooms 3
Full Baths 1
Three Quarter Bath 1
HOA Fees $17/ann
Year Built 1998
Annual Tax Amount $5,327
Tax Year 2022
Contingent None
Lot Size 0.560 Acres
Acres 0.56
Lot Dimensions 179x201x70x150
Property Description
Welcome to 1907 Stonepine Bay. As you enter you will be amazed at the beautiful views of the 1/2-acre + lot from the large picture windows throughout this home. The main floor features a spacious Living Room area with a stone fireplace to relax and enjoy backyard views of the stunning landscaped yard! The Kitchen is recently updated and open with plenty of light and conveniently located next to the Dining area that walks out to the spacious Deck! The Master Suite offers a walk through to the remodeled bathroom featuring a tiled & stone shower with full soaking tub & private views! The Lower-Level features 2 spacious Bedrooms, a nice 3/4 Bath, and plenty of storage. This is one of the best lots in the neighborhood featuring extensive landscaping including a large deck, fountain & firepit to enjoy views of your private fenced lot & enjoy the serenity of this backyard oasis. Updated roof, siding, master bath and more - see list of updates in supplements.
Location
State WI
County St. Croix
Zoning Residential-Single Family
Rooms
Basement Daylight/Lookout Windows, Finished
Dining Room Informal Dining Room
Interior
Heating Forced Air
Cooling Central Air
Fireplaces Number 1
Fireplaces Type Living Room
Fireplace Yes
Appliance Dishwasher, Disposal, Dryer, Exhaust Fan, Microwave, Range, Refrigerator, Washer
Exterior
Parking Features Attached Garage
Garage Spaces 3.0
Fence Full, Split Rail
Pool None
Building
Lot Description Tree Coverage - Light
Story Split Entry (Bi-Level)
Foundation 1300
Sewer City Sewer/Connected
Water City Water/Connected
Level or Stories Split Entry (Bi-Level)
Structure Type Brick/Stone
New Construction false
Schools
School District Hudson
Others
HOA Fee Include Professional Mgmt,Shared Amenities
Read Less
Want to know what your home might be worth? Contact us for a FREE valuation!

Our team is ready to help you sell your home for the highest possible price ASAP





