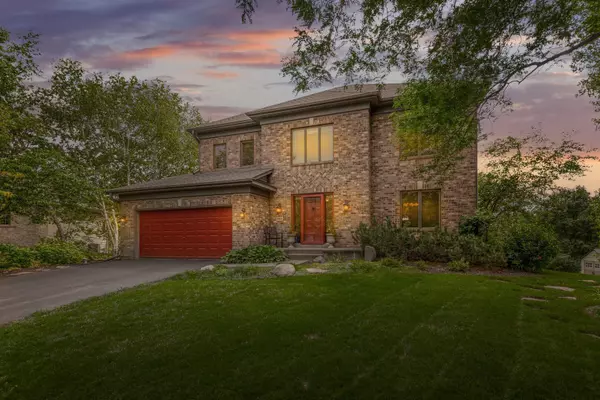$565,000
$575,000
1.7%For more information regarding the value of a property, please contact us for a free consultation.
1408 Wisconsin CT Hudson, WI 54016
4 Beds
4 Baths
3,121 SqFt
Key Details
Sold Price $565,000
Property Type Single Family Home
Sub Type Single Family Residence
Listing Status Sold
Purchase Type For Sale
Square Footage 3,121 sqft
Price per Sqft $181
Subdivision Stonepine Twelfth Add
MLS Listing ID 6244139
Sold Date 10/14/22
Bedrooms 4
Full Baths 3
Half Baths 1
HOA Fees $25/ann
Year Built 2000
Annual Tax Amount $6,160
Tax Year 2021
Contingent None
Lot Size 0.350 Acres
Acres 0.35
Lot Dimensions Irregular
Property Description
A MUST-SEE 2-STORY ON CUL-DE-SAC LOCATED ON THE BEST LOT IN HUDSON! Enjoy all the charm of river
life in Hudson with easy access and ultimate privacy. Nestled among pine trees and beautiful landscaping, This executive
home in sought-after Stonepine overlooks a gorgeous backyard with a pond. Natural light pours in the floor-to-ceiling
windows in the great room. You will love the new beautiful maple wood floors, the open floor plan, and the large stone
fireplace. Deck walks out from kitchen. Dining room, half bath, and laundry on the main level. Upper level has 3 good size
bedrooms, full bath, including a master w/private bath and walk-in closets. Fully finished walk-out basement with family
room, bedroom, and 3/4 bath, and two great patios with a custom fire ring. This private retreat with amazing sunsets and a
panoramic view is surrounded by restaurants, shopping, schools, and amenities, including tennis courts, gazebo,
playground and walking paths. Book a showing today!
Location
State WI
County St. Croix
Zoning Residential-Single Family
Rooms
Basement Full, Walkout
Dining Room Informal Dining Room, Separate/Formal Dining Room
Interior
Heating Forced Air
Cooling Central Air
Fireplaces Number 1
Fireplaces Type Living Room
Fireplace Yes
Appliance Dishwasher, Microwave, Range, Refrigerator
Exterior
Parking Features Attached Garage
Garage Spaces 2.0
Fence None
Roof Type Asphalt
Building
Story Two
Foundation 1052
Sewer City Sewer/Connected
Water City Water/Connected
Level or Stories Two
Structure Type Brick/Stone,Metal Siding,Vinyl Siding
New Construction false
Schools
School District Hudson
Others
HOA Fee Include Other
Restrictions Mandatory Owners Assoc
Read Less
Want to know what your home might be worth? Contact us for a FREE valuation!

Our team is ready to help you sell your home for the highest possible price ASAP





