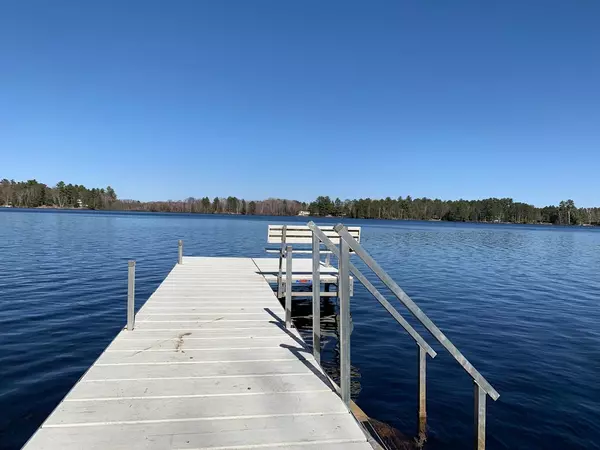For more information regarding the value of a property, please contact us for a free consultation.
5806N TIMBER WOLF RIDGE RD Mercer, WI 54547
Want to know what your home might be worth? Contact us for a FREE valuation!

Our team is ready to help you sell your home for the highest possible price ASAP
Key Details
Sold Price $743,500
Property Type Single Family Home
Sub Type Single Family Residence
Listing Status Sold
Purchase Type For Sale
Square Footage 4,751 sqft
Price per Sqft $156
MLS Listing ID 182353
Sold Date 02/02/21
Style Chalet/Alpine
Bedrooms 3
Full Baths 4
HOA Y/N No
Abv Grd Liv Area 4,751
Year Built 2004
Annual Tax Amount $7,765
Tax Year 2019
Lot Size 13.120 Acres
Property Description
Absolutely stunning, 4,751 Sq.Ft. custom designed and built Tomahawk Log Home! This jewel features ultimate privacy offering over 13 wooded acres with mowed walking trails and 535' of eastern facing frontage on Echo Lake! Dramatic prow front with WF floor to ceiling windows, massive stone fireplace and towering ceiling with log beams creates a jaw dropping great room. Dream kitchen with WF dining area and eat in breakfast counter. Fantastic master suite features see thru fireplace, WF patio door, walk in closet and huge bath complete with jacuzzi tub and walk in shower. The walk out lower level highlights a fantastic family room with custom bar, stone FP and prow wall of WF windows. Built in sauna, walk in shower, lakeside suite, game room and den. Attached 28x28 garage with hot/cold water, large wrap around deck, log railings, 1st floor laundry and SO much more! Plus, move in ready- fully furnished! Such a private end of road location, only a few miles from town. This is a must see!
Location
State WI
County Iron
Direction Hwy 51 North of Mercer 1 mile turn RT on Arrowhead Dr, which will turn into Great Northern Trails Rd, near end turn RT on Timber Wolf Ridge Rd to end and straight into driveway.
Body of Water ECHO
Interior
Interior Features Ceiling Fan(s), Cathedral Ceiling(s), Jetted Tub, Main Level Primary, Sauna, Walk-In Closet(s), Wired for Sound
Heating Forced Air, Propane
Cooling Central Air
Flooring Carpet, Tile
Fireplaces Number 2
Fireplaces Type Multiple, Stone, Wood Burning
Furnishings Furnished Or Unfurnished
Fireplace Yes
Appliance Dryer, Dishwasher, Microwave, Propane Water Heater, Range, Refrigerator, Washer
Laundry Main Level
Exterior
Exterior Feature Deck, Dock, Landscaping, Patio
Parking Features Attached, Three Car Garage, Three or more Spaces, Storage
Garage Spaces 3.0
Waterfront Description Shoreline - Sand,Shoreline - Rocky,Lake Front
View Y/N Yes
Water Access Desc Drilled Well,Well
View Water
Roof Type Composition,Shingle
Porch Covered, Deck, Open, Patio
Road Frontage Town Road
Garage Yes
Building
Lot Description Dead End, Lake Front, Level, Private, Secluded, Views, Wooded, Retaining Wall
Foundation Poured
Sewer Conventional Sewer
Water Drilled Well, Well
Others
Tax ID 12-3951-0000 & 12-3950-0000
Ownership Trust
Read Less
Bought with REDMAN REALTY GROUP, LLC




